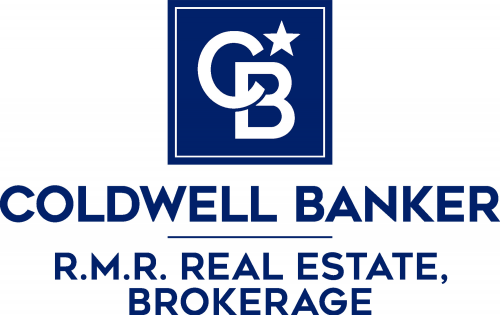

 Photo 1 of 47
Photo 1 of 47

 Photo 2 of 47
Photo 2 of 47

 Photo 3 of 47
Photo 3 of 47

 Photo 4 of 47
Photo 4 of 47

 Photo 5 of 47
Photo 5 of 47

 Photo 6 of 47
Photo 6 of 47

 Photo 7 of 47
Photo 7 of 47

 Photo 8 of 47
Photo 8 of 47

 Photo 9 of 47
Photo 9 of 47

 Photo 10 of 47
Photo 10 of 47

 Photo 11 of 47
Photo 11 of 47

 Photo 12 of 47
Photo 12 of 47

 Photo 13 of 47
Photo 13 of 47

 Photo 14 of 47
Photo 14 of 47

 Photo 15 of 47
Photo 15 of 47

 Photo 16 of 47
Photo 16 of 47

 Photo 17 of 47
Photo 17 of 47

 Photo 18 of 47
Photo 18 of 47

 Photo 19 of 47
Photo 19 of 47

 Photo 20 of 47
Photo 20 of 47

 Photo 21 of 47
Photo 21 of 47

 Photo 22 of 47
Photo 22 of 47

 Photo 23 of 47
Photo 23 of 47

 Photo 24 of 47
Photo 24 of 47

 Photo 25 of 47
Photo 25 of 47

 Photo 26 of 47
Photo 26 of 47

 Photo 27 of 47
Photo 27 of 47

 Photo 28 of 47
Photo 28 of 47

 Photo 29 of 47
Photo 29 of 47

 Photo 30 of 47
Photo 30 of 47

 Photo 31 of 47
Photo 31 of 47

 Photo 32 of 47
Photo 32 of 47

 Photo 33 of 47
Photo 33 of 47

 Photo 34 of 47
Photo 34 of 47

 Photo 35 of 47
Photo 35 of 47

 Photo 36 of 47
Photo 36 of 47

 Photo 37 of 47
Photo 37 of 47

 Photo 38 of 47
Photo 38 of 47

 Photo 39 of 47
Photo 39 of 47

 Photo 40 of 47
Photo 40 of 47

 Photo 41 of 47
Photo 41 of 47

 Photo 42 of 47
Photo 42 of 47

 Photo 43 of 47
Photo 43 of 47

 Photo 44 of 47
Photo 44 of 47

 Photo 45 of 47
Photo 45 of 47

 Photo 46 of 47
Photo 46 of 47

 Photo 47 of 47
Photo 47 of 47
- Sold
- $755,888
- $261 Per sqft
- Added 3544 Days Ago
- MLS# N3484456
Quaker Village Open Concept Family Home
52 Bolton Drive Uxbridge ON L9P 1W5
- 5 Bed
- 3 Full Bath
- 2,900 sqft
Listing Description
This Home Features a Custom-Designed Open-Concept Floor Plan. The Large Kitchen is Open to the Breakfast Area and Family Room that Walks Out To One Of The Decks. The Laundry Room Has Larger than Normal Closet And A Walk-Out To The Other Deck. The Office Is To The Front Of The Home And Has A Very Large Window With Views Of The Ravine. Very Large Windows Throughout the Home Allows for Lots of Natural Light and Expansive Views of the Neighbourhood To The South. The Mostly Finished Basement Has A Huge 'Unfinished" Theatre Room, Office And A Living Area With Rough-In For a Fireplace And A Bathroom.
Basement Finished, Bathroom on Main Floor, Bonus Room, Broadband Available, Central Air, Central Vacuum System, Forced Air, Gas Heat, Hardwood Floors, Hot Tub, Office/Den, Tile Floors, Utilities on Main Floor, Utilities on Upper Floor, Balcony Deck, Garage - Attached, Parking / Garage Included, Fenced Yard
Listing Features
- Lot Size : 7,248.5 Sq.Feet
- Parking Type : Private
Listing Maps
Visualize your day-to-day with interactive maps
Street View
Tour the block or neighborhood virtually.
Lifestyle View
Can you walk to work? Is it near Billy’s soccer practice? You import the address; we’ll tell you the distance...
Yelp View
Restaurants, grocery stores, gyms and more. How close are they? Let Yelp tell you.
Contact Gerald Lawrence
Coldwell Banker R.M.R. Real Estate, Brokerage
Gerald Lawrence, Manager - REALTOR®, SRES®, ABR®, SRS℠
REALTOR®, SRES®, SRS℠, ABR®
Uxbridge ON L9P 1P5

