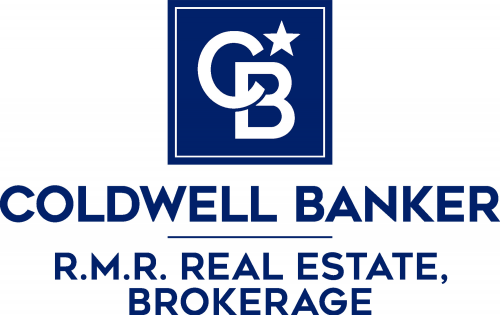
 Photo 1 of 25
Photo 1 of 25

 Photo 2 of 25
Photo 2 of 25

 Photo 3 of 25
Photo 3 of 25

 Photo 4 of 25
Photo 4 of 25

 Photo 5 of 25
Photo 5 of 25

 Photo 6 of 25
Photo 6 of 25

 Photo 7 of 25
Photo 7 of 25

 Photo 8 of 25
Photo 8 of 25

 Photo 9 of 25
Photo 9 of 25

 Photo 10 of 25
Photo 10 of 25

 Photo 11 of 25
Photo 11 of 25

 Photo 12 of 25
Photo 12 of 25

 Photo 13 of 25
Photo 13 of 25

 Photo 14 of 25
Photo 14 of 25

 Photo 15 of 25
Photo 15 of 25

 Photo 16 of 25
Photo 16 of 25

 Photo 17 of 25
Photo 17 of 25

 Photo 18 of 25
Photo 18 of 25

 Photo 19 of 25
Photo 19 of 25

 Photo 20 of 25
Photo 20 of 25

 Photo 21 of 25
Photo 21 of 25

 Photo 22 of 25
Photo 22 of 25

 Photo 23 of 25
Photo 23 of 25

 Photo 24 of 25
Photo 24 of 25

 Photo 25 of 25
Photo 25 of 25
- Sold
- $599,999
- $477 Per sqft
- Added 989 Days Ago
- MLS# 40438039
Stunning Open Concept Bungalow with 2+2 Bedrooms, Large Deck, and Prime Location near Valleymore Park
27 Parcells Crescent Peterborough ON K9K 2P2
- 4 Bed
- 3 Full Bath
- 1,258 sqft
Listing Description
Welcome to this stunning 2+2 bedroom, 3 full bathroom open concept bungalow, built in 2004. This beautiful home boasts a generous above-grade square footage of 1258, providing ample space for comfortable living.
Conveniently located just steps away from Valleymore Park, this property offers the perfect blend of tranquility and accessibility. Situated in a great location, it is a mere 2-minute drive to Lansdowne Street and only 1 minute away from Hwy 7/115, making commuting and accessing amenities a breeze.
One of the highlights of this bungalow is the large wooden deck that provides a perfect spot for relaxation and entertaining guests. With its southwest view, you can enjoy the warmth of the sun and stunning vistas throughout the day.
Upon entering the main floor, you'll notice the vinyl laminate floors that span the entire area, adding a touch of elegance and practicality. The vaulted ceilings in the family room are adorned with Hunter Douglas blinds, offering both style and privacy.
This home also features a fully finished basement with plush broadloom, creating a cozy atmosphere perfect for unwinding or hosting gatherings.
In summary, this beautiful 4 bedroom bungalow offers a desirable open concept layout, stylish finishes, and a prime location near Valleymore Park. With its spacious above-grade square footage, south west-facing deck, and convenient proximity to major roads, this property provides a fantastic opportunity for comfortable living in a highly sought-after area.
Vaulted Ceilings
Listing Features
- Lot Frontage : 49.84 feet
- Lot Depth : 108.40 feet
- Lot Size : 0.106 Acres
- Zoning : Residential
- Property Taxes : $4,556.90
- Tax Year : 2023
- Architectural Type : Traditional
- Style : Bungalow
- Exterior : Brick Veneer & Vinyl Siding
- Garage Type : Attached
- Garage Spaces : 1.5
- Parking Type : Private
- Parking Spaces : 4
- Pool : None
- Water : Municipal
- Total Rooms : 8
- Basement : Finished & Full
- Basement Size : 1100
- Fireplace : None
- Heat Source : Natural Gas
- Heat Type : Forced Air
- Air Conditioning : Central Air Conditioning
- Central Vacuum : None
- Property Influences : Beach, Dog Park, Marina, Near Hospital, Near Schools, Public Transportation, Place of Worship, Recreation Area, Airport/Runway, Street Lights
- Other Structures : None
- Water Supply Types : Municipal
- Electricity Hydro : Yes
- Sewers Availability : Yes
- Natural Gas : Yes
- Municipal Water : Yes
- Telephone : Available
- Laundry Level : Lower
- Included Items : Stove, Fridge, Dishwasher, Dryer & Washer
- Excluded Items : Chest Freezer In Basement
- Floor Plan : None
- Survey : Available Upon Request
Listing Maps
Visualize your day-to-day with interactive maps
Street View
Tour the block or neighborhood virtually.
Lifestyle View
Can you walk to work? Is it near Billy’s soccer practice? You import the address; we’ll tell you the distance...
Yelp View
Restaurants, grocery stores, gyms and more. How close are they? Let Yelp tell you.
Contact Gerald Lawrence
Coldwell Banker R.M.R. Real Estate, Brokerage
Gerald Lawrence, Manager - REALTOR®, SRES®, ABR®, SRS℠
REALTOR®, SRES®, SRS℠, ABR®
Uxbridge ON L9P 1P5

